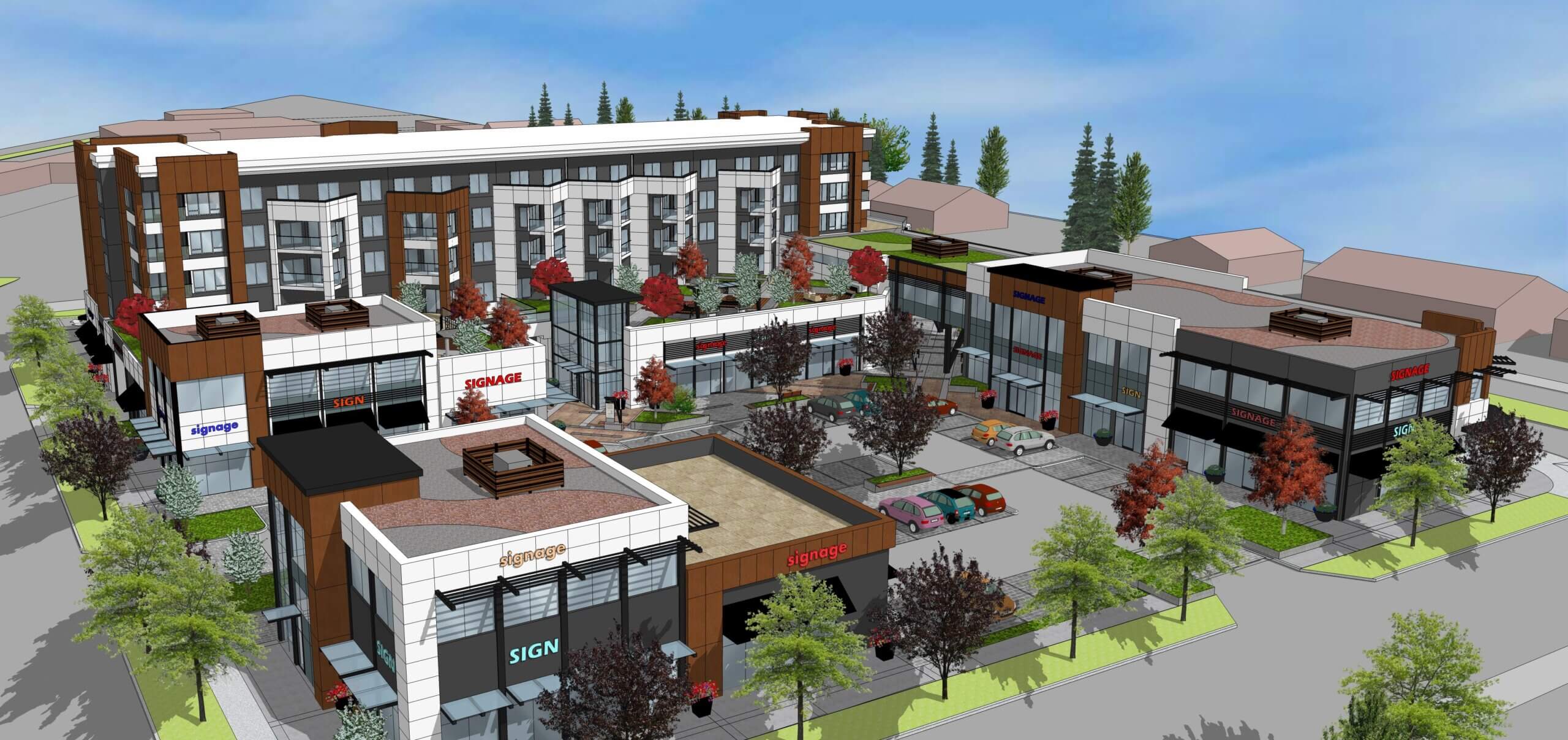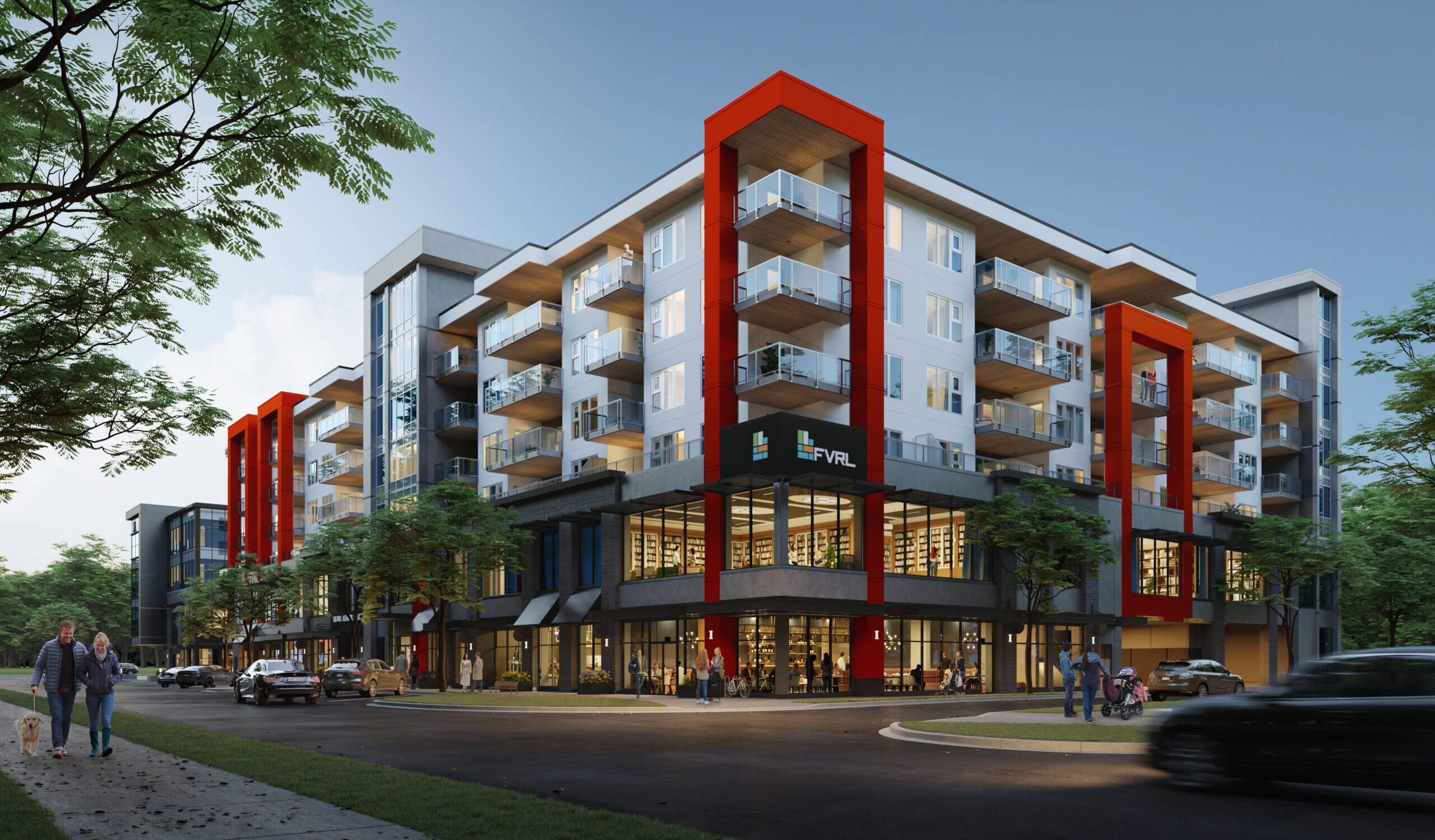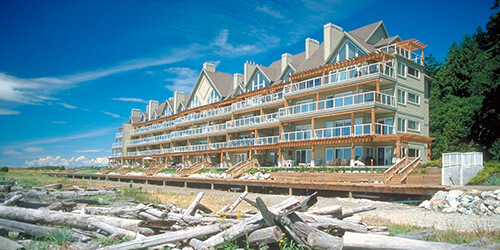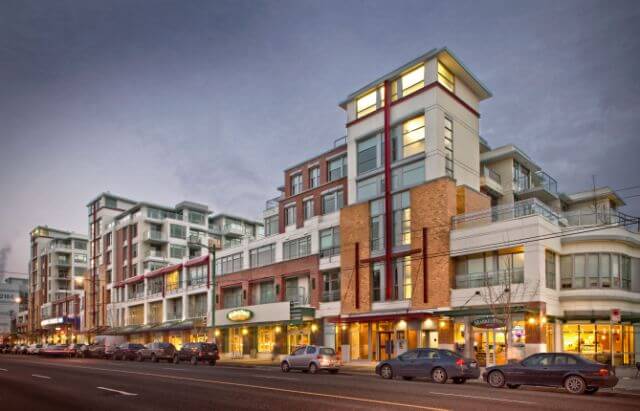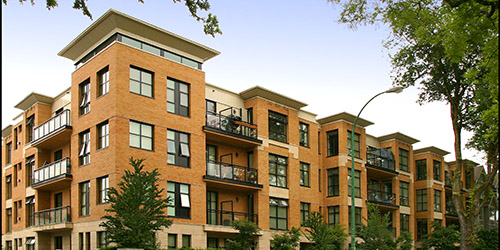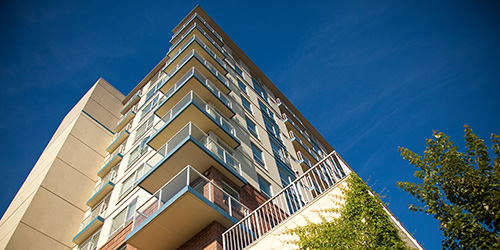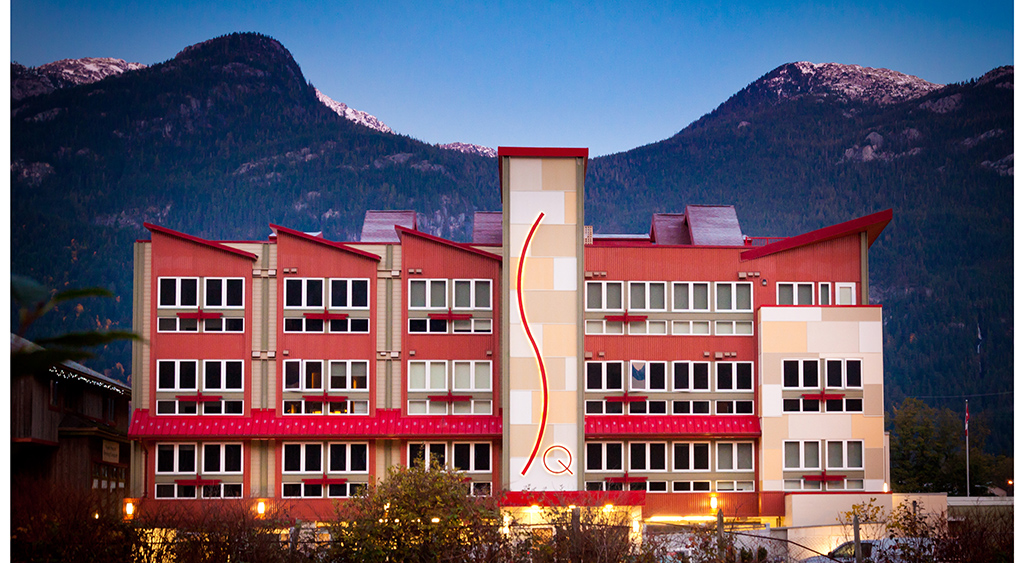The Carleton This 5 storey, 28 unit strata-titled development is located in the Burnaby Heights neighbourhood of Burnaby, BC. Using mass timber floor construction with traditional wood framed walls, the innovative use of Nail Laminated Timber (NLT) panels for the floors allowed for exposed wood ceilings creating a striking unique aesthetic for the developer.
Fleetwood Village
Andre Belliveau2021-11-17T09:28:54-08:00Fleetwood The overall development comprised of approximately 40,000 square feet of commercial/retail space, 13,000 square feet of office and 65 residential units. The well balanced mix of uses and unit types creates a dynamic transit oriented development that will appeal to many different users once connected to the anticipated new Light Rail Transit station at [...]
Fairwinds Landing
Andre Belliveau2021-11-19T09:02:01-08:00Fairwinds Landing The Fairwinds Landing mixed-use development is located at Schooner Cove near Nanoose bay on Vancouver Island adjacent to the existing Marina. The development is comprised of two buildings: The first is an existing hotel stripped down to its structure and repurposed to a new Service Commercial and Tourism Hub. The second is a [...]
District (Block B)
Andre Belliveau2021-11-17T09:23:18-08:00Block B (District) This transformative urban development in the Township of Langley is the heart of the Willoughby Town Centre. Consisting of over 30,000sqft of office space, and 35,000sf of retail space, this development will be home to the Fraser Valley Public Library, servicing the 92 new residential homes created in the District.
Tsatsu Shores
Adan Uribe2017-01-17T06:10:52-08:00Tsatsu Shores This dramatic seaside development is comprised of 86 suites overlooking the Straits of Georgia. This affordable oceanfront community was designed in harmony with the spectacular five acre beachfront site. Highlights include expansive waterfront views, extensive decks, cross ventilation, and a man-made lagoon for inland-facing suites. Recipient of two Georgie Awards for Best [...]
The Vine
Adan Uribe2021-11-17T09:36:53-08:00The Vine Major mixed-use redevelopment of the former ICBC Claim Centre on West Broadway combining 58,000 sq.ft. of ground floor retail including a London Drugs, Market Place IGA, and smaller CRU’s with 137 upscale condos in 3 building clusters. Gross area is approximately 175,000 sq.ft. Emphasizing sustainability and incorporating green roofs, this project has [...]
The Sydney
Adan Uribe2017-01-25T19:45:54-08:00The Sydney This four storey strata-titled development located near the Arbutus Walk District falls within the C-7 guidelines. A height relaxation of 45’ was negotiated, resulting in 9’ clear heights to all 52 suites. Non-combustible construction utilizing a premanufactured steel stud component system reduced costs and saved construction time. 2005 Honour Award for Residential [...]
The Anvil
Adan Uribe2017-01-25T19:43:34-08:00The Anvil A residential/office mixed-use project combining 9 storeys of market residential. Sapperton Skytrain Station access, and 40,000 sq.ft. of medical offices, opposite The Royal Columbian Hospital. The residential tower comprising of 100 rental suites capitalizes on panoramic views to the South and the Fraser River.
Studio SQ
Adan Uribe2021-11-17T09:56:51-08:00Studio SQ Studio SQ is a unique residential infill project converting an existing parking lot into residential use in the downtown core of Squamish. Comprised of 3 floors over open air, at grade parking, the development is geared towards first time owners with eleven studio units per floor, ranging in size from 470-720 sq.ft. [...]
Studio NA
Adan Uribe2021-11-17T10:07:35-08:00Studio NA Studio NA consists of 70 apartment units ranging from 525-1,200 sq.ft., and 10 live/work units facing Chapel St. The U shaped plan creates an expansive west facing courtyard fronting onto Skinner St., creating two distinctly different building fronts. The modernist building is located in Nanaimo’s historic core, intensifying the current land use [...]



