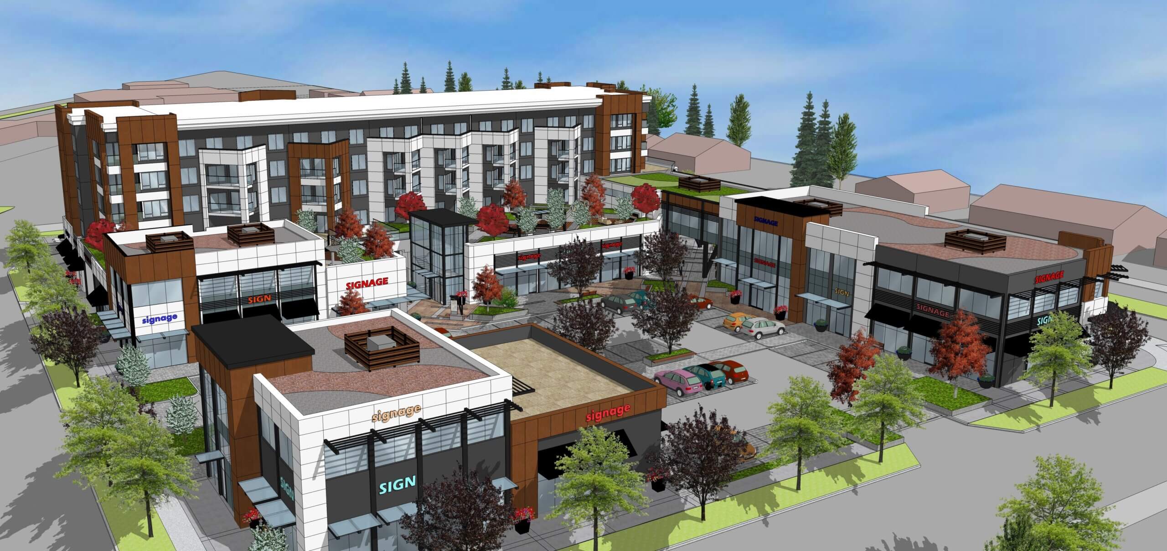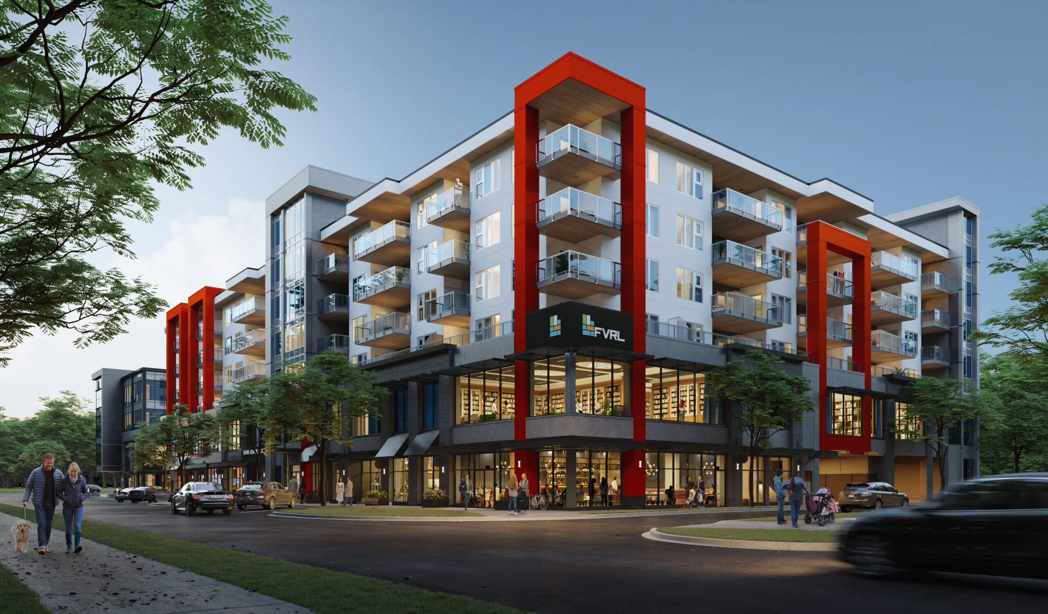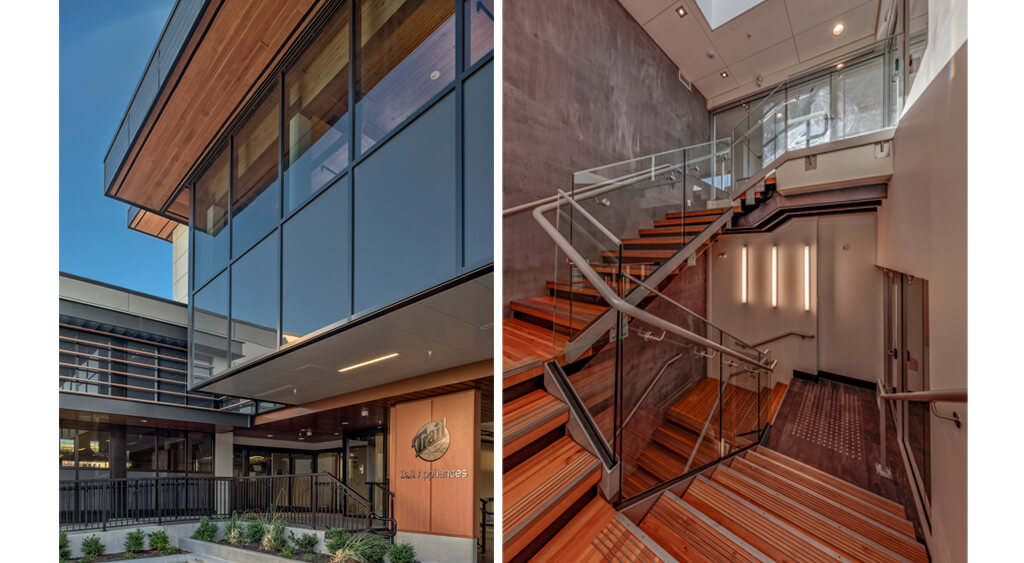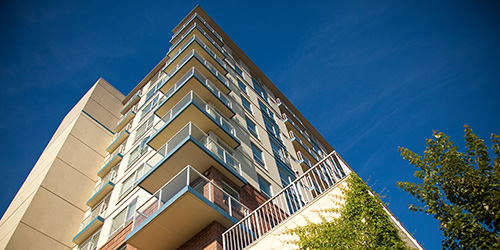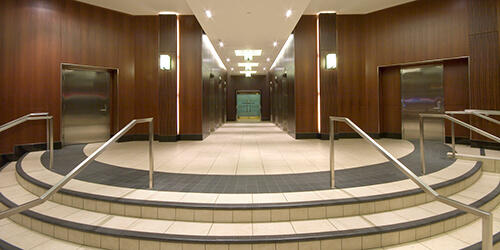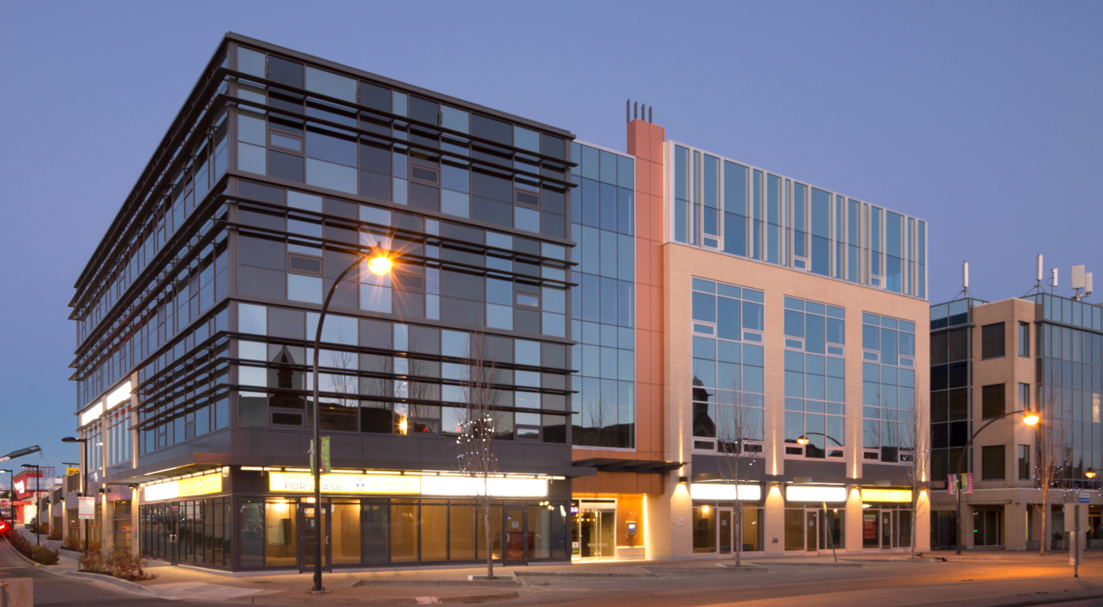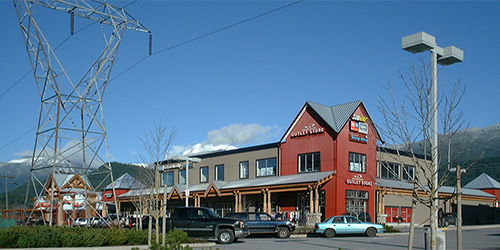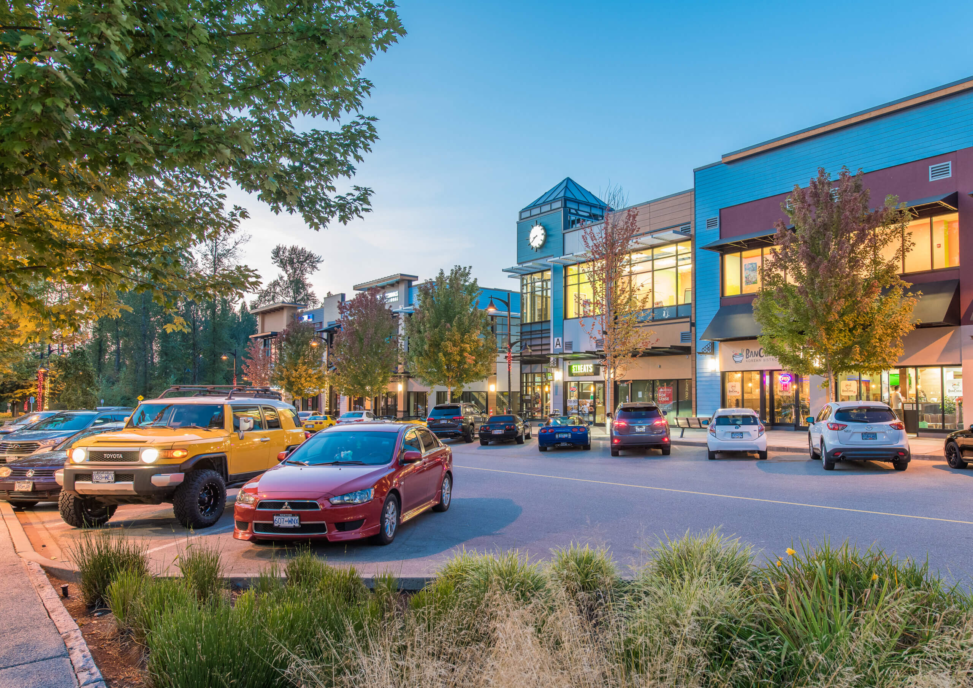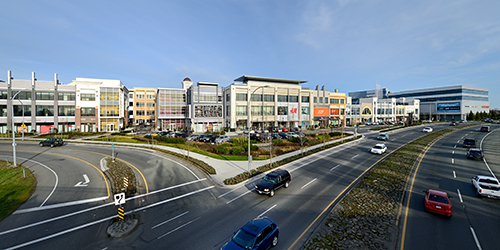Fleetwood The overall development comprised of approximately 40,000 square feet of commercial/retail space, 13,000 square feet of office and 65 residential units. The well balanced mix of uses and unit types creates a dynamic transit oriented development that will appeal to many different users once connected to the anticipated new Light Rail Transit station at [...]
District (Block B)
Andre Belliveau2021-11-17T09:23:18-08:00Block B (District) This transformative urban development in the Township of Langley is the heart of the Willoughby Town Centre. Consisting of over 30,000sqft of office space, and 35,000sf of retail space, this development will be home to the Fraser Valley Public Library, servicing the 92 new residential homes created in the District.
Trail Appliances Projects
c8admin2021-11-15T22:10:59-08:00Trail Appliances Projects Major renovation and expansion of an existing 2,000 m2 warehouse to a new 3 storey, 3,126 m2 of retail space and corporate head office. The new modern West Coast architectural character has provided a fresh update to the 1970's industrial building. Expansive south facing energy efficient glazing was used to provide natural [...]
The Anvil
Adan Uribe2017-01-25T19:43:34-08:00The Anvil A residential/office mixed-use project combining 9 storeys of market residential. Sapperton Skytrain Station access, and 40,000 sq.ft. of medical offices, opposite The Royal Columbian Hospital. The residential tower comprising of 100 rental suites capitalizes on panoramic views to the South and the Fraser River.
Corporate Interiors
Adan Uribe2017-01-25T19:32:48-08:00Corporate Interiors Over the years we have re-invented many interiors and common area spaces for a variety of clients including Cadillac Fairview, Bentall Kennedy, Davidson & Company, Lush Headquarters and our own Vancouver collabor8 office located in the historic and beautiful Marine Building. Through the design of flooring, lighting, wall treatments, elevator cabs, signage, [...]
Centre of Newton
Adan Uribe2021-11-17T10:53:10-08:00Centre of Newton An infill project on an existing shopping centre site, this four storey mixed-use development features two levels of underground parking, three floors of office space and retail on two floors making creative use of the sloping site. The building is sited against the existing pedestrian oriented neighborhood along 137th Street continuing [...]
Garibaldi Village
c8admin2017-01-25T18:52:07-08:00Garibaldi Village This project is comprised of 40,000 sq.ft. of retail/office development on a four acre site. Major tenants include Boston Pizza and Garibaldi 5 Cinemas on stand-alone pads, with 9,000 sq.ft of office space situated above 17,000 sq.ft. of storefront retail. The project was completely leased out prior to construction completion.
Willoughby Town Centre
c8admin2021-11-15T15:33:31-08:00Willoughby Town Centre This innovative Town Centre for Qualico Developments is comprised of approximately 950 residential units in a wide range of formats along with 120,000 sq.ft. of retail, on a 20 acre site located south of 80th Ave at 208th St. in the Township of Langley. Phase I includes 7 mixed-use/commercial/residential buildings along a [...]
Uptown Shopping Centre
c8admin2017-06-02T03:15:59-08:00These features, combined with the construction of a number of its buildings to a LEED Gold standard, make Uptown a truly sustainable development.


