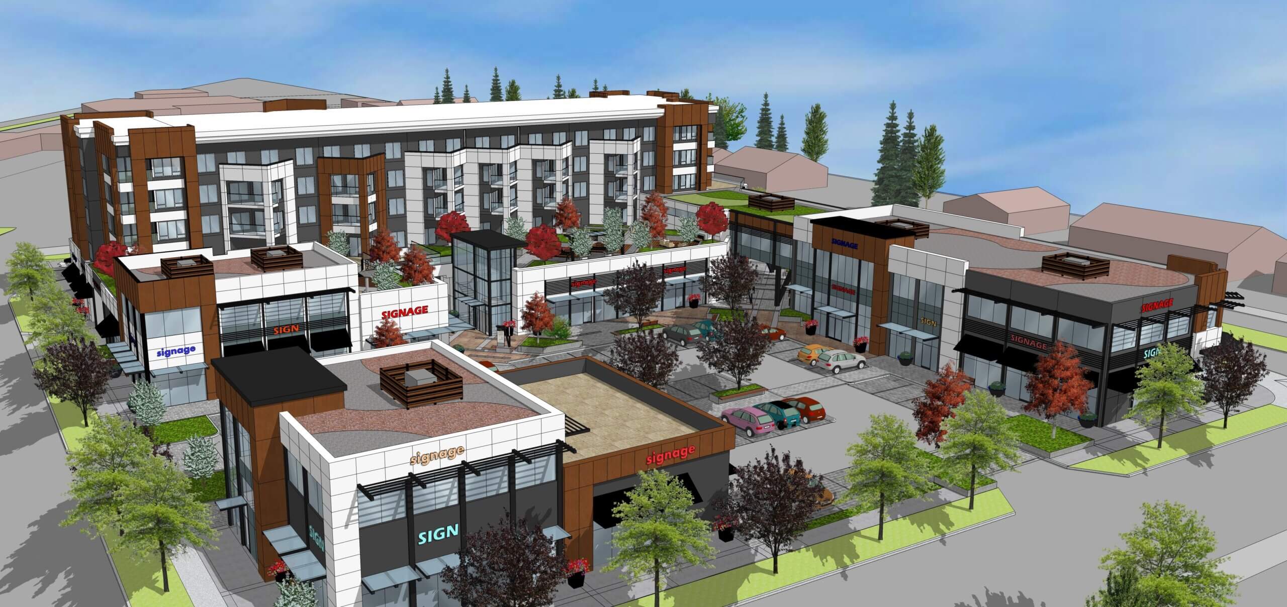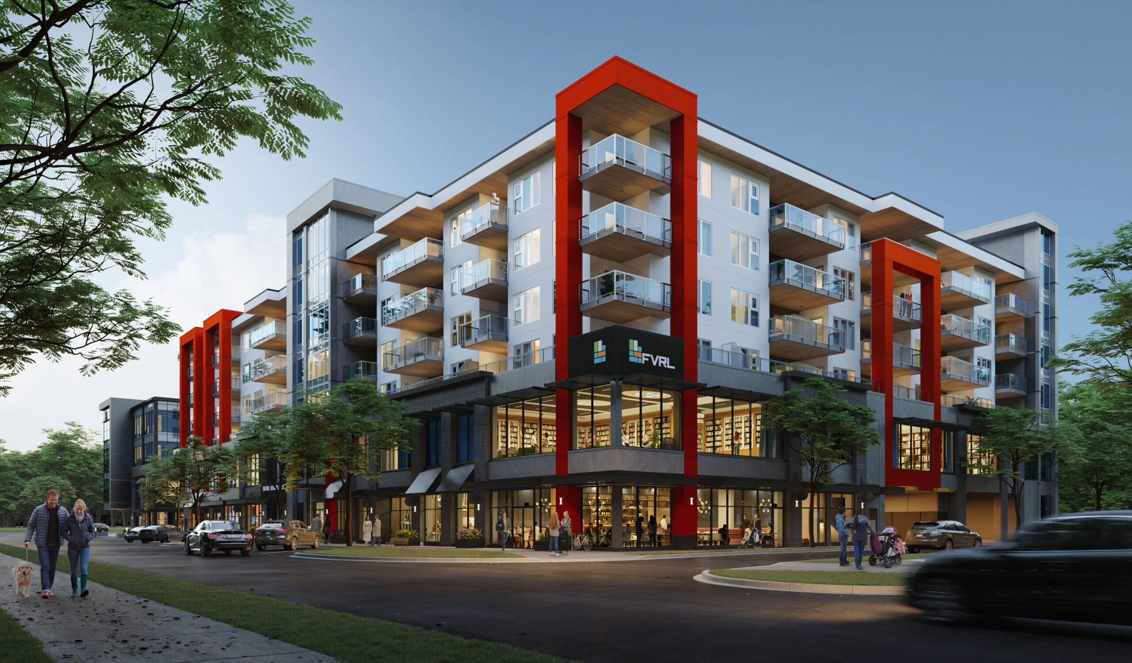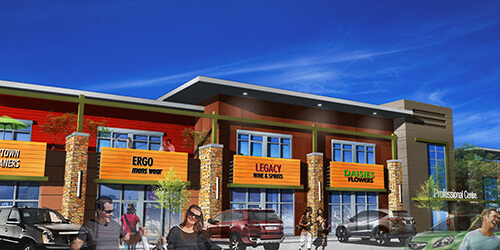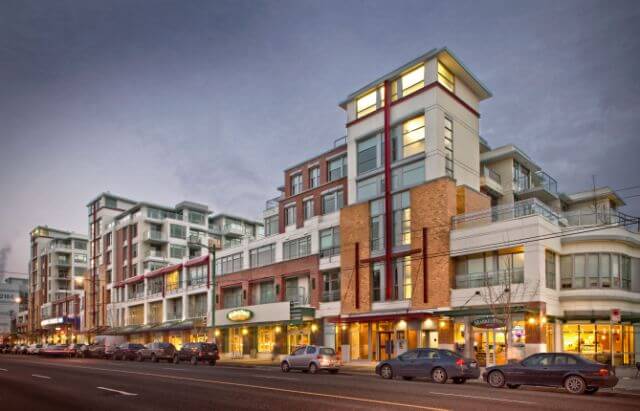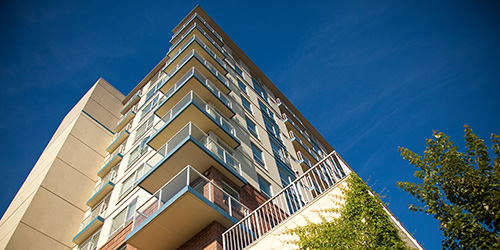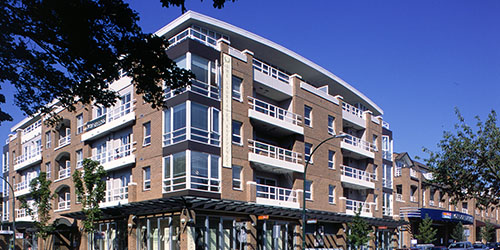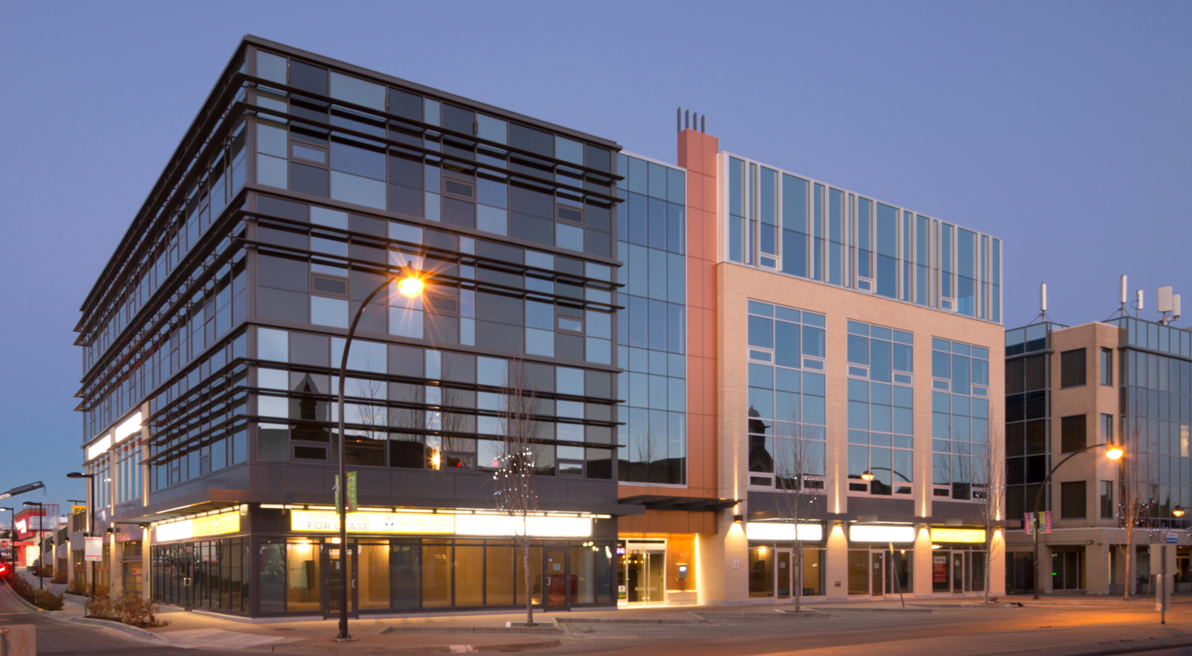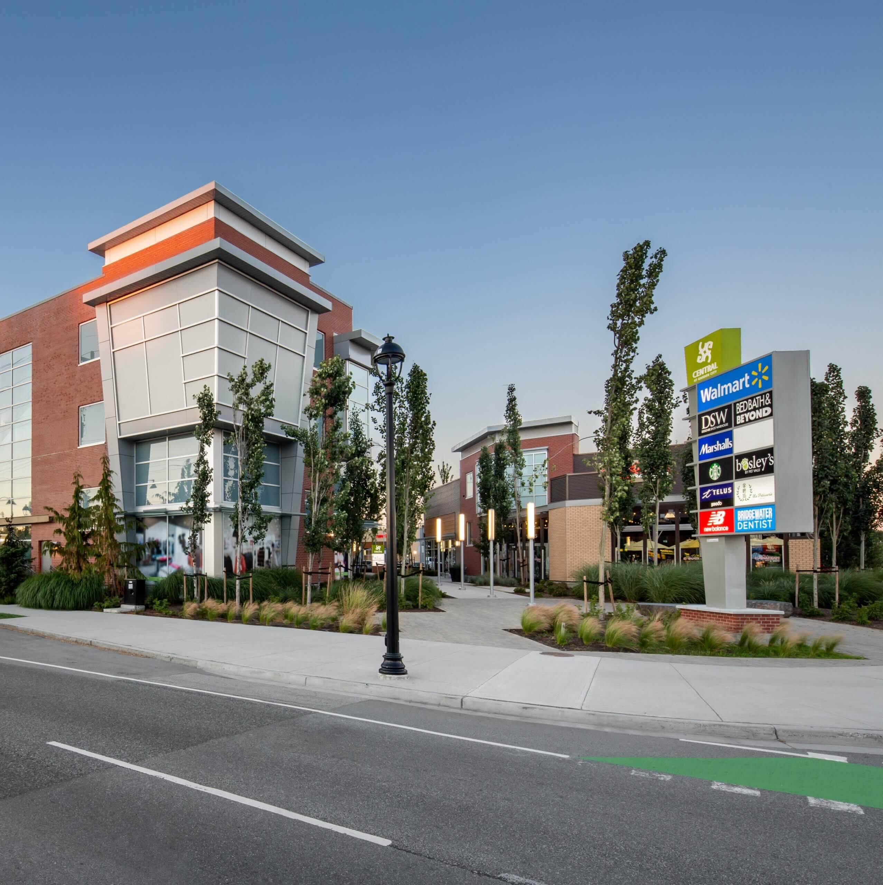The Carleton This 5 storey, 28 unit strata-titled development is located in the Burnaby Heights neighbourhood of Burnaby, BC. Using mass timber floor construction with traditional wood framed walls, the innovative use of Nail Laminated Timber (NLT) panels for the floors allowed for exposed wood ceilings creating a striking unique aesthetic for the developer.
Fleetwood Village
Andre Belliveau2021-11-17T09:28:54-08:00Fleetwood The overall development comprised of approximately 40,000 square feet of commercial/retail space, 13,000 square feet of office and 65 residential units. The well balanced mix of uses and unit types creates a dynamic transit oriented development that will appeal to many different users once connected to the anticipated new Light Rail Transit station at [...]
Fairwinds Landing
Andre Belliveau2021-11-19T09:02:01-08:00Fairwinds Landing The Fairwinds Landing mixed-use development is located at Schooner Cove near Nanoose bay on Vancouver Island adjacent to the existing Marina. The development is comprised of two buildings: The first is an existing hotel stripped down to its structure and repurposed to a new Service Commercial and Tourism Hub. The second is a [...]
District (Block B)
Andre Belliveau2021-11-17T09:23:18-08:00Block B (District) This transformative urban development in the Township of Langley is the heart of the Willoughby Town Centre. Consisting of over 30,000sqft of office space, and 35,000sf of retail space, this development will be home to the Fraser Valley Public Library, servicing the 92 new residential homes created in the District.
Legacy Village
Adan Uribe2017-01-23T00:04:13-08:00Legacy Village This project is a greenfield 40,000 sq.ft. mixed-use centre in one of Calgary’s newest residential communities. The design is intended to demonstrate a consistent blend of traditional commercial architecture and the surrounding residential mix. The project consists of a retail and restaurant podium with some second floor office. The sidewalks and pathways [...]
The Vine
Adan Uribe2021-11-17T09:36:53-08:00The Vine Major mixed-use redevelopment of the former ICBC Claim Centre on West Broadway combining 58,000 sq.ft. of ground floor retail including a London Drugs, Market Place IGA, and smaller CRU’s with 137 upscale condos in 3 building clusters. Gross area is approximately 175,000 sq.ft. Emphasizing sustainability and incorporating green roofs, this project has [...]
The Anvil
Adan Uribe2017-01-25T19:43:34-08:00The Anvil A residential/office mixed-use project combining 9 storeys of market residential. Sapperton Skytrain Station access, and 40,000 sq.ft. of medical offices, opposite The Royal Columbian Hospital. The residential tower comprising of 100 rental suites capitalizes on panoramic views to the South and the Fraser River.
Kerrisdale Station
Adan Uribe2017-01-25T19:04:00-08:00Kerrisdale Station Located in the heart of Kerrisdale, this major mixed-use development in Kerrisdale with an area of 175,000 sq.ft. comprises 45,000 sq.ft. of retail including a new 30,000 sq.ft. London Drugs, specialty retail, a four storey office building and 100,000 sq.ft. of upscale residential condominiums. Three levels of underground parking can accommodate 380 [...]
Centre of Newton
Adan Uribe2021-11-17T10:53:10-08:00Centre of Newton An infill project on an existing shopping centre site, this four storey mixed-use development features two levels of underground parking, three floors of office space and retail on two floors making creative use of the sloping site. The building is sited against the existing pedestrian oriented neighborhood along 137th Street continuing [...]
Central at Garden City
Adan Uribe2021-11-15T14:42:00-08:00Central at Garden City Comprising approx. 325,000 sq. ft. on a 16.3 acre site, this two storey compact urban retail development is a planned life-style centre, with an animated High Street threaded through the development. A dedicated Public/Pedestrian right-of-way is woven through the project, connecting Alexandra Way with the Alexandra neighbourhood. This unique project [...]



