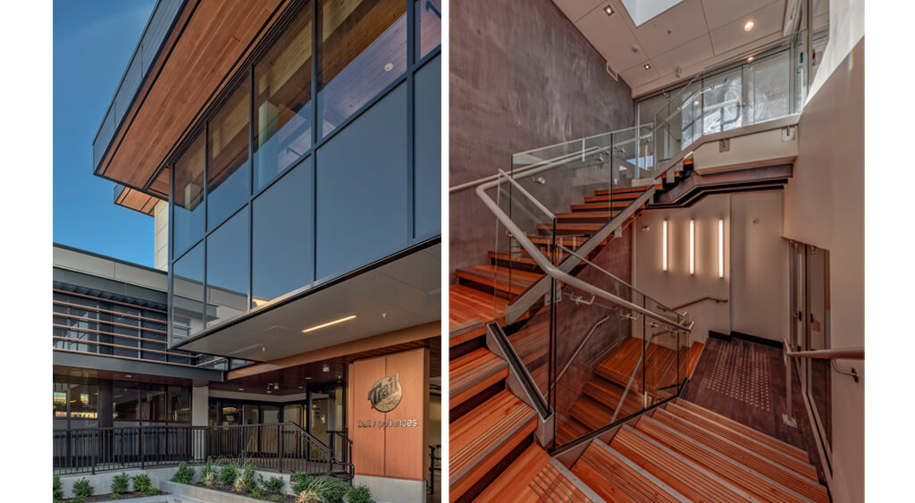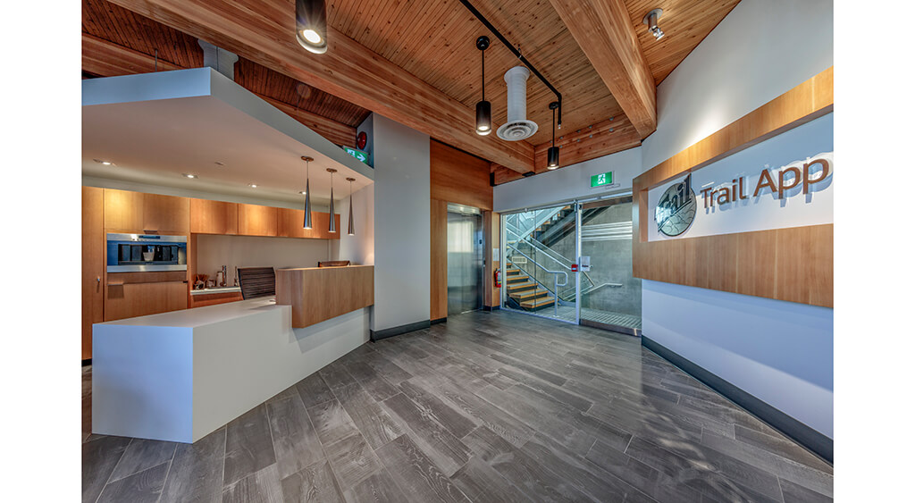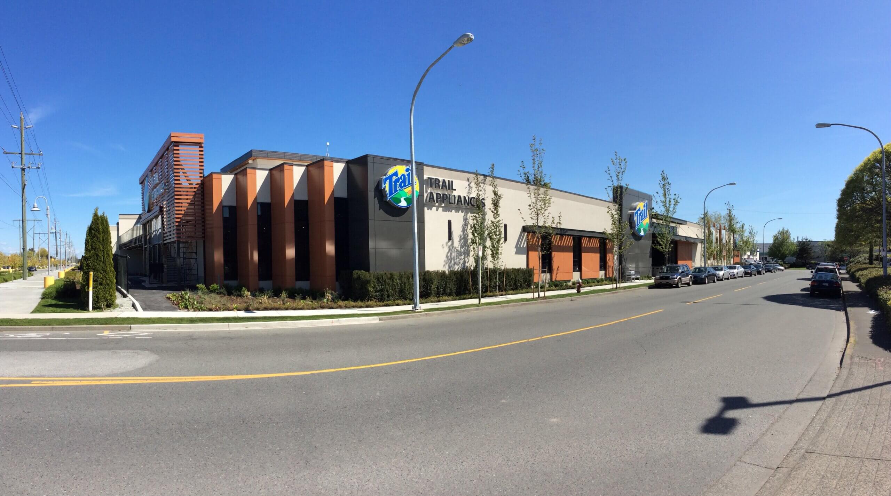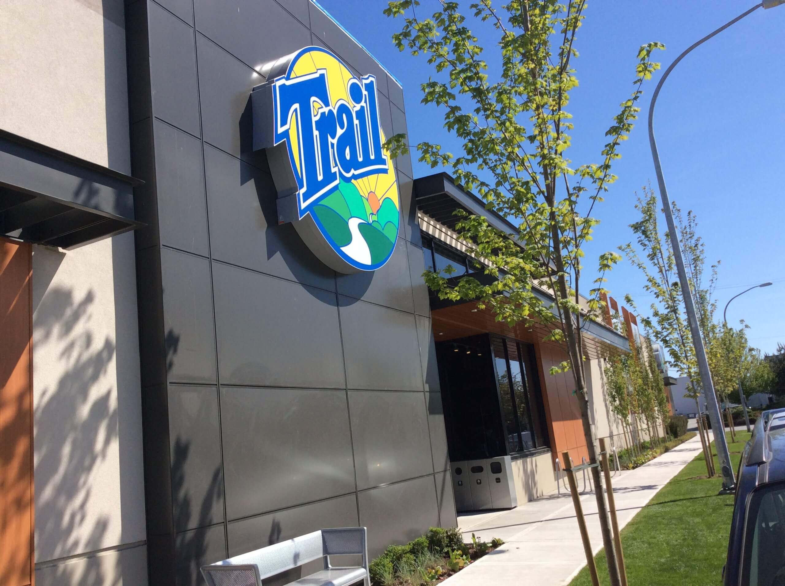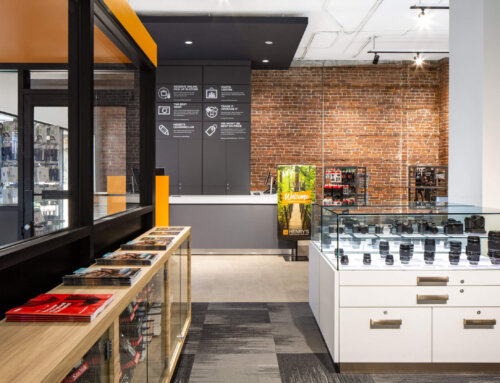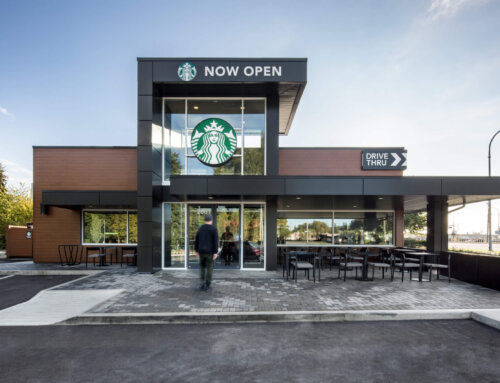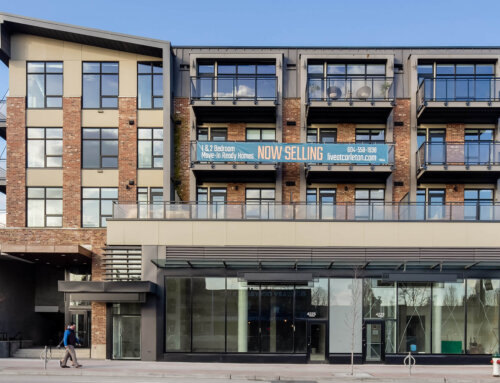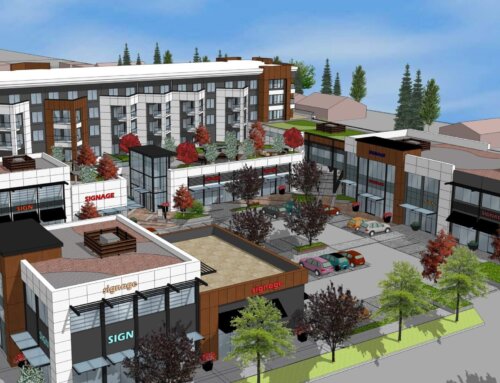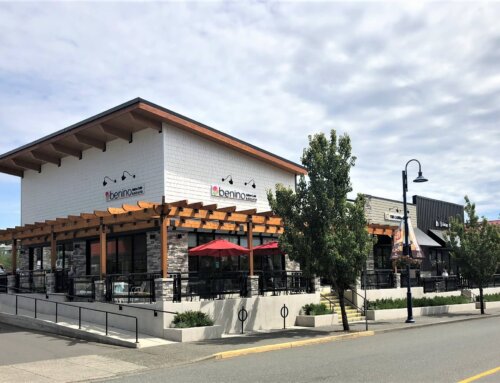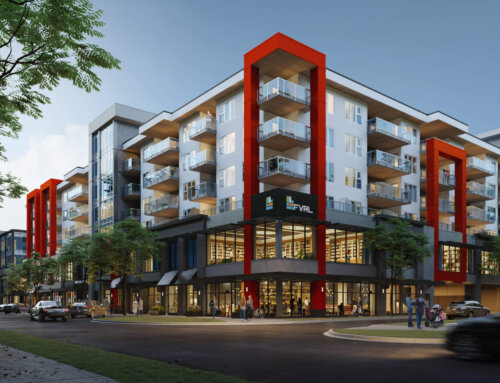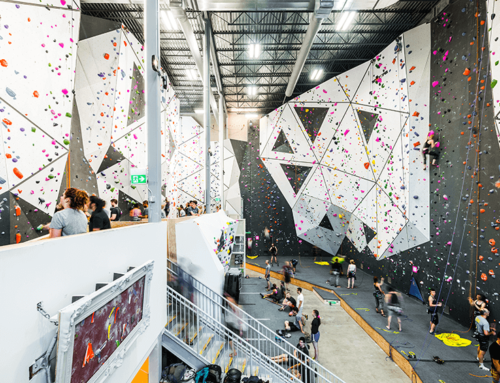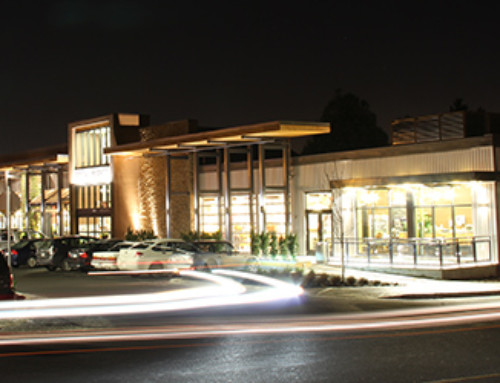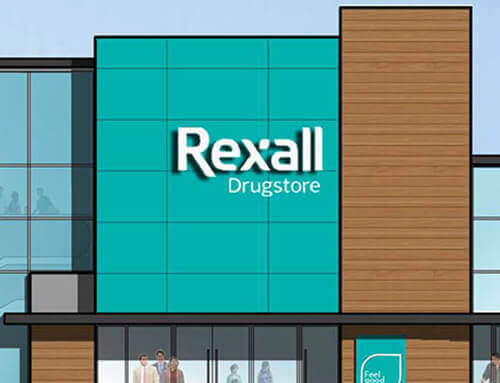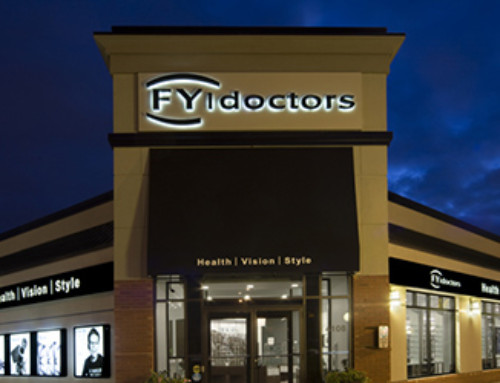Project Description
Trail Appliances Projects
Major renovation and expansion of an existing 2,000 m2 warehouse to a new 3 storey, 3,126 m2 of retail space and corporate head office.
The new modern West Coast architectural character has provided a fresh update to the 1970’s industrial building.
Expansive south facing energy efficient glazing was used to provide natural sunlight to the new office spaces while horizontal sunshades and generous eyebrow overhangs reduce direct solar heat gains. North facing windows provide additional light while allowing views towards the North Shore Mountains. Other measures such as the use of skylights, energy efficient glazing and operable windows also enhance occupant comfort, natural daylight and ventilation. The provision of staff amenity spaces such as a roof top terrace, fitness room, and shower facilities further adds to the occupant comfort in the building.


