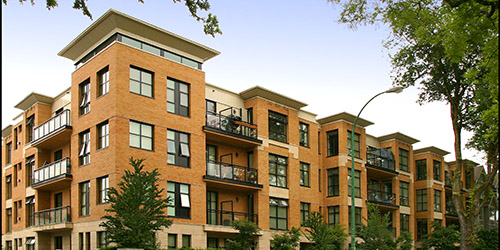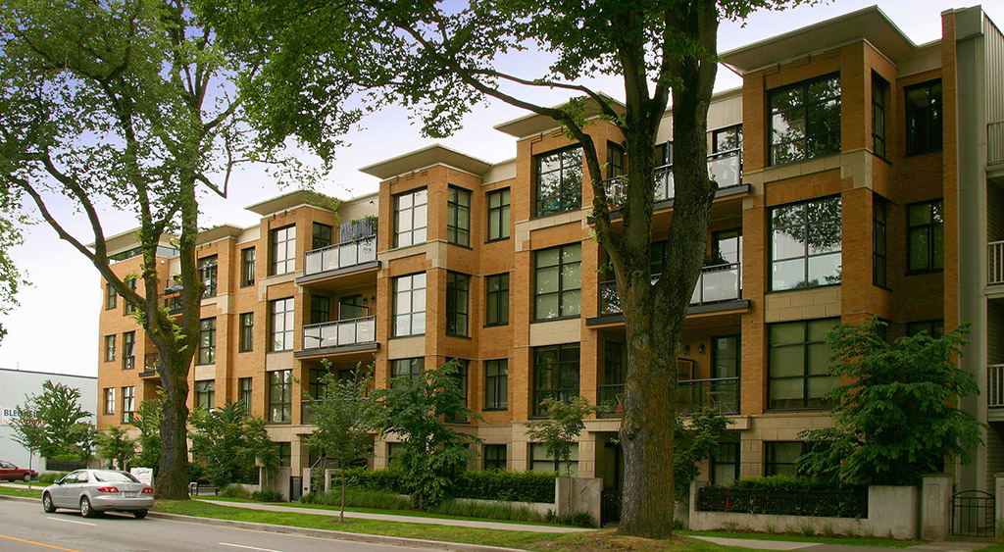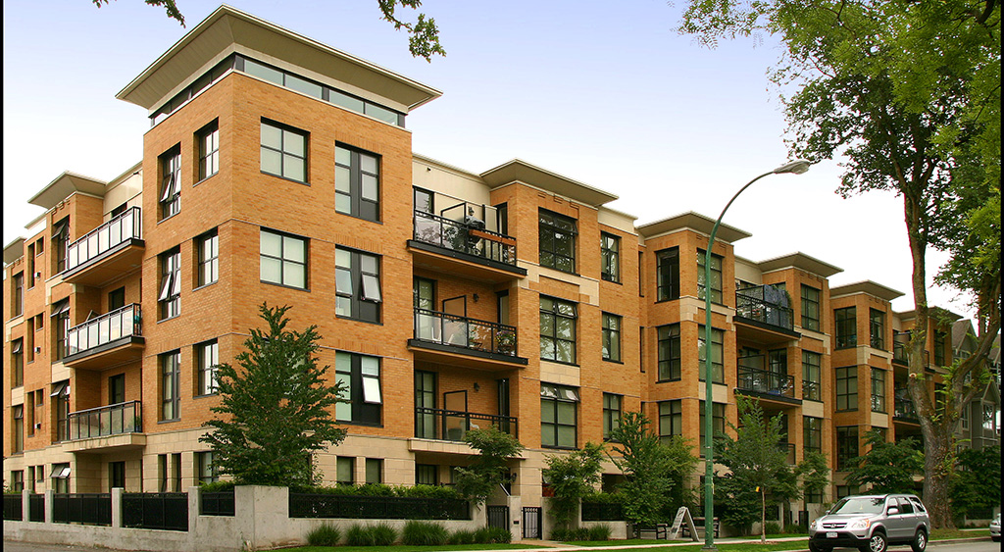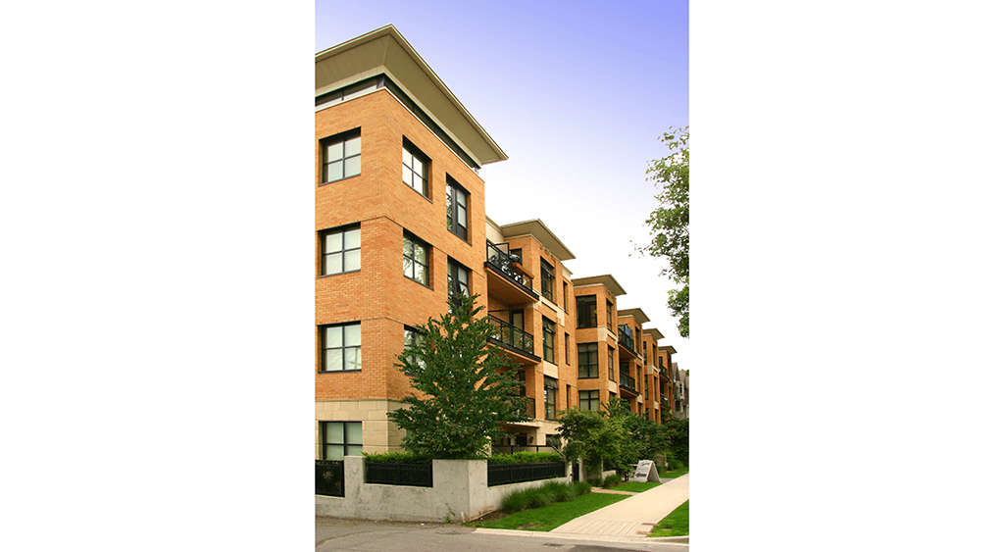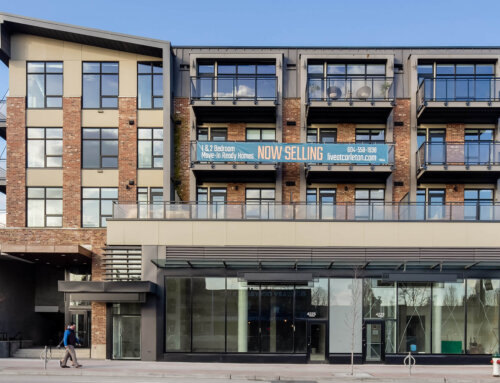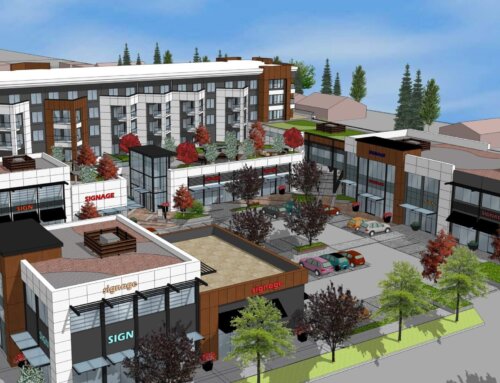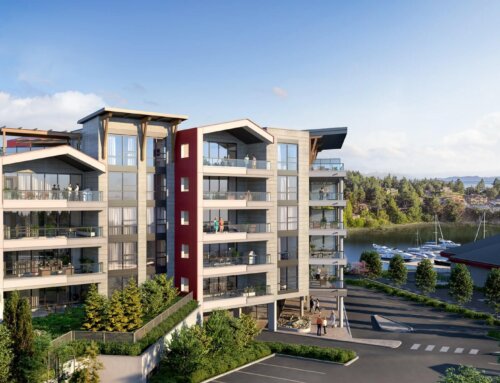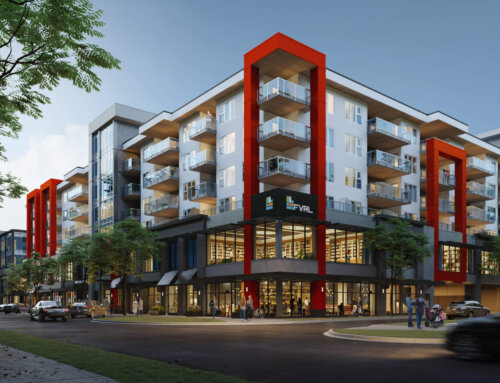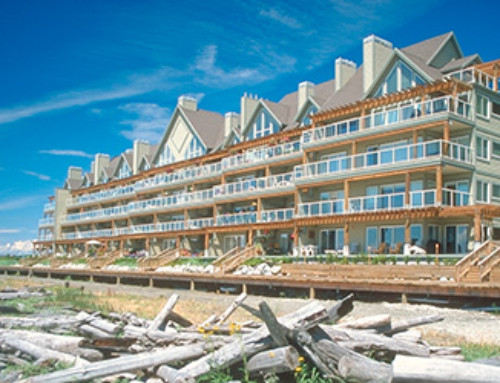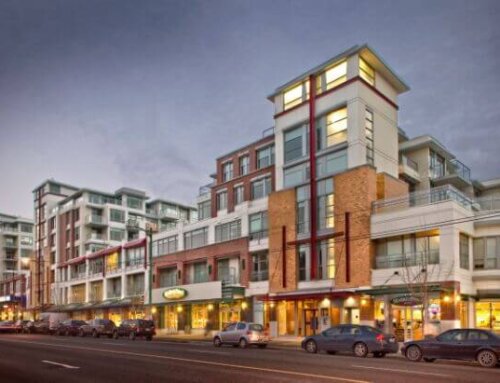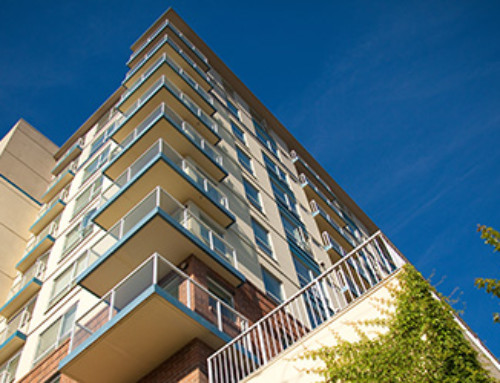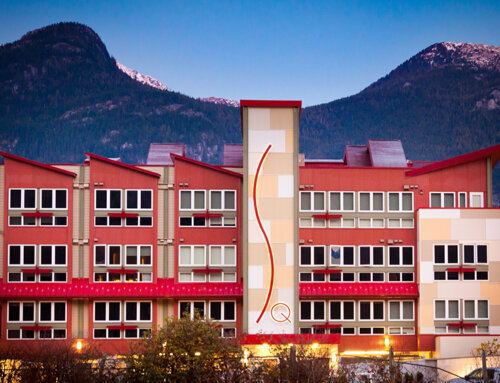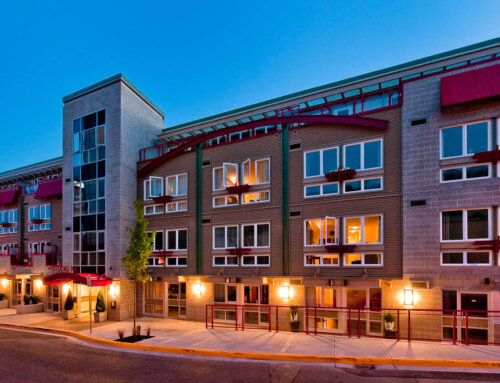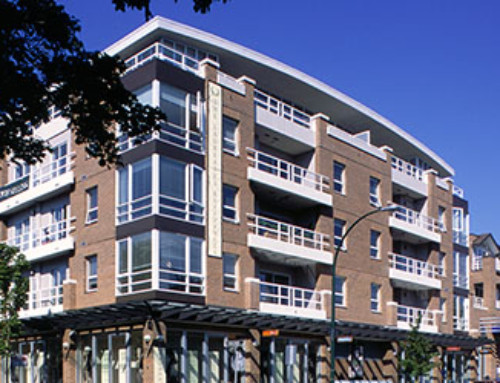Project Description
The Sydney
This four storey strata-titled development located near the Arbutus Walk District falls within the C-7 guidelines. A height relaxation of 45’ was negotiated, resulting in 9’ clear heights to all 52 suites. Non-combustible construction utilizing a premanufactured steel stud component system reduced costs and saved construction time. 2005 Honour Award for Residential Low Rise by the Masonry Institute of British Columbia. Jury Comments: “This project manages to create an appropriate sense of scale using a refreshingly limited palette of materials – buff colored brick and Shouldice Stone. A strong sense of “base” is created using garden walls and stone. The massing is broken down by recessing balconies and capped by projecting roofs. The project is detailed well and borrows subtle touches from nearby heritage buildings.”
Jury Comments: “This project manages to create an appropriate sense of scale using a refreshingly limited palette of materials – buff colored brick and Shouldice Stone. A strong sense of “base” is created using garden walls and stone. The massing is broken down by recessing balconies and capped by projecting roofs. The project is detailed well and borrows subtle touches from nearby heritage buildings.”


