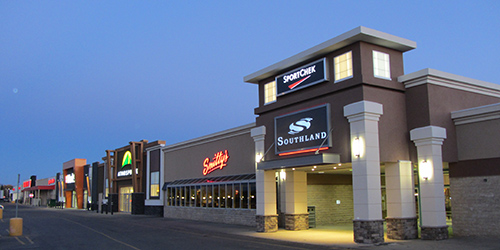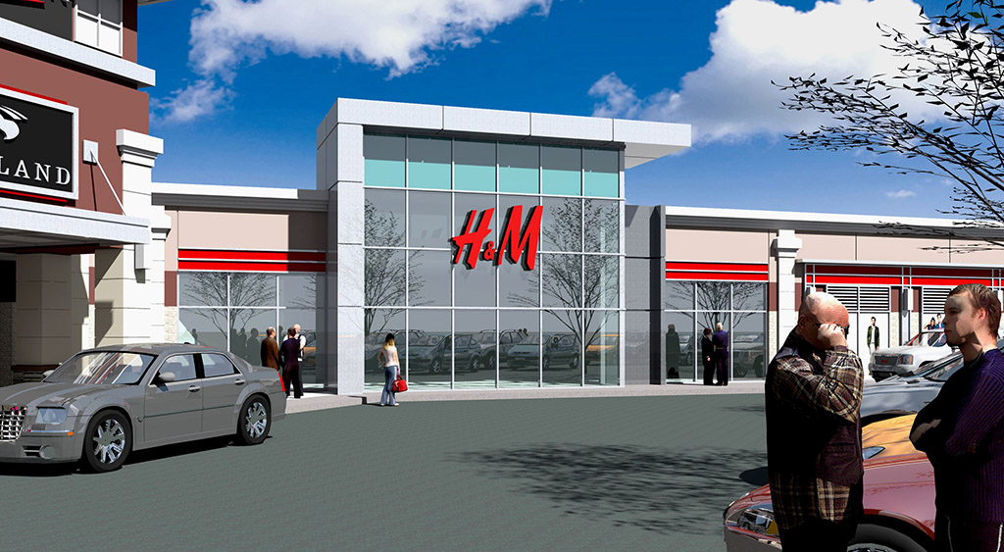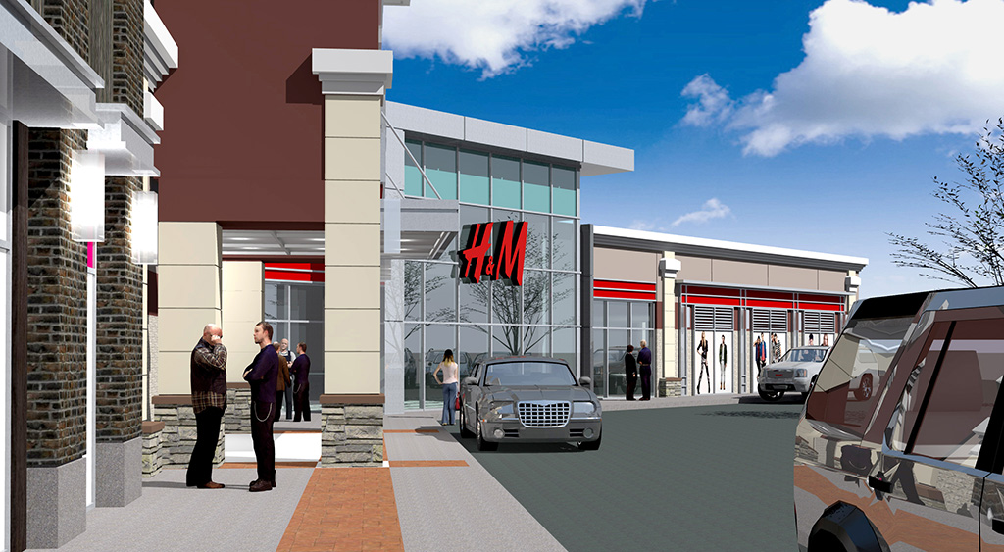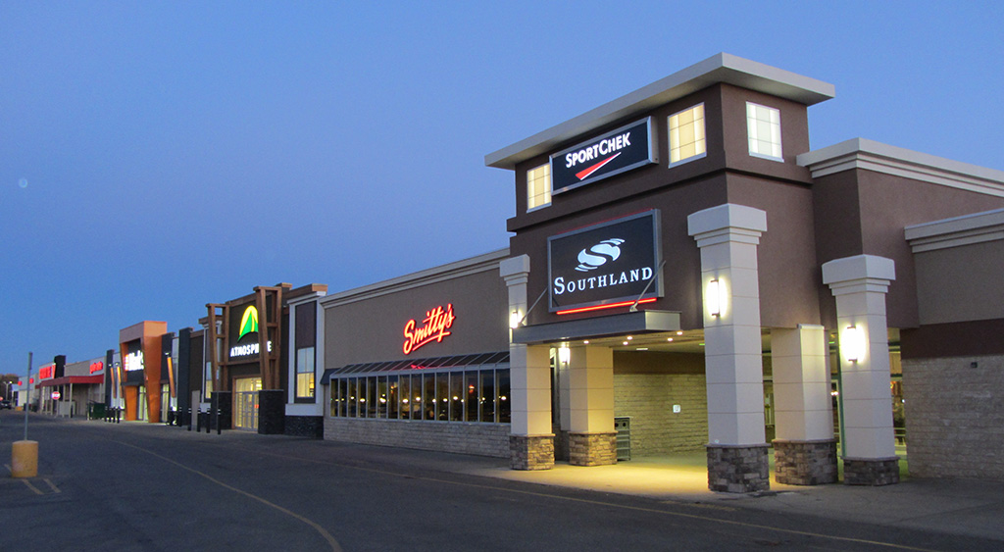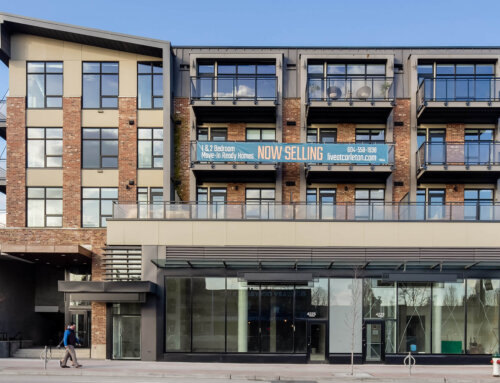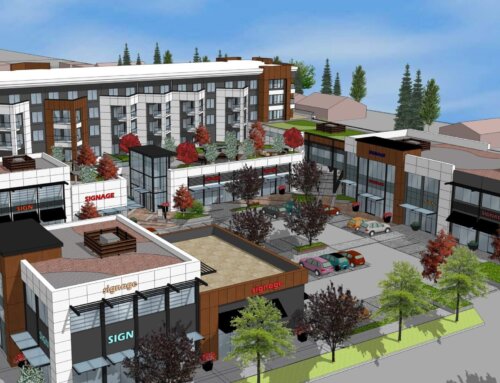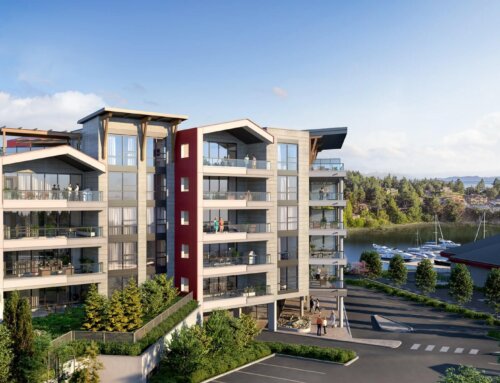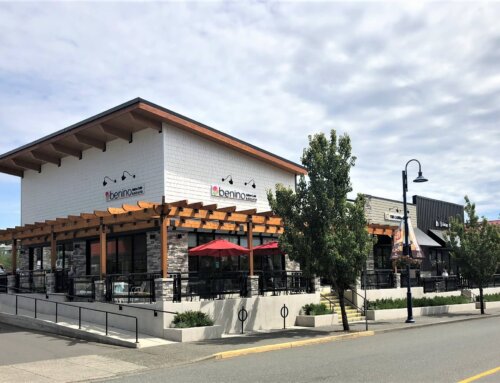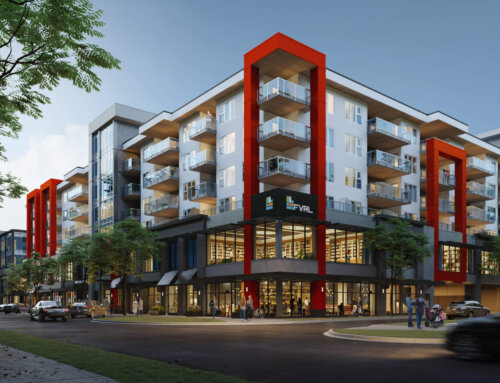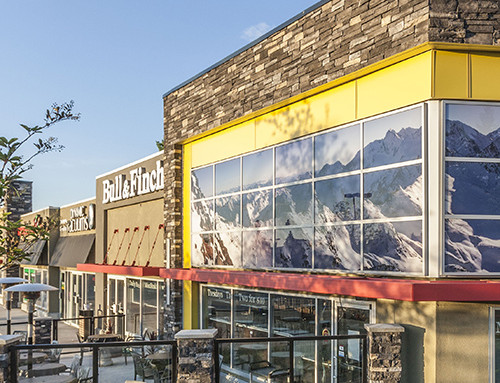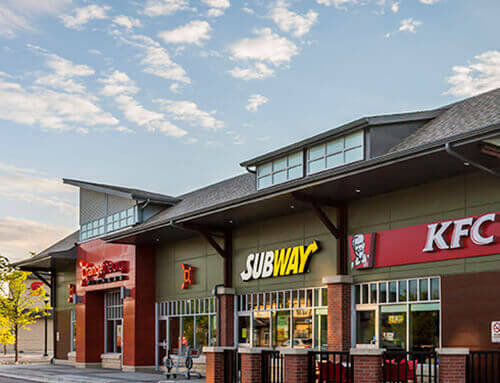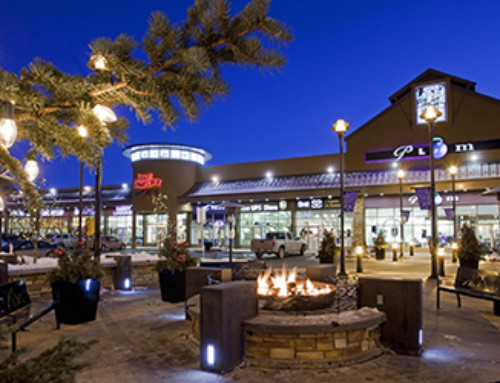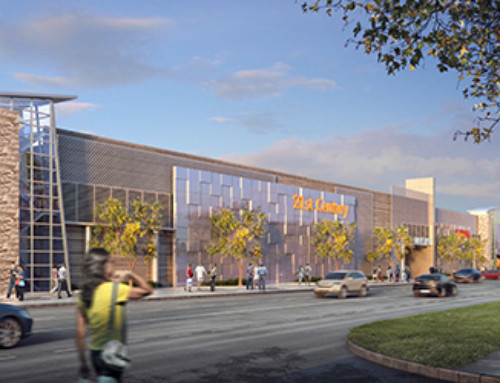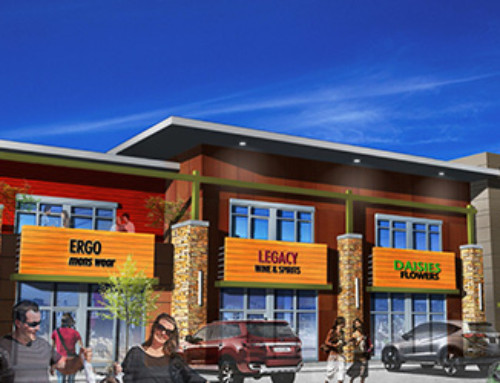Project Description
Southland Mall
This was a multi-phase renovation project of an existing 265,000 sq.ft. enclosed shopping mall.
Phase One renovations consisted of repurposing an empty 100,000 sq.ft. retail space into three junior anchor retail spaces along with the complete redesign and renovation of the exterior facades.
Phase Two consisted of the redesign of all common spaces within the enclosed mall which saw the complete rebuild of all ceilings, floors and walls, including washrooms, and the re-branding of the central food court area.


