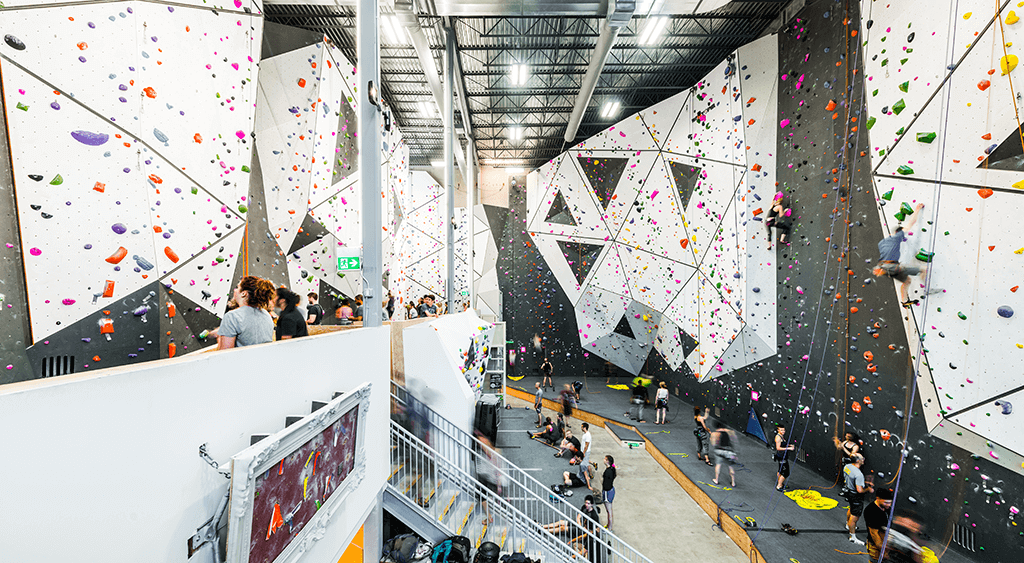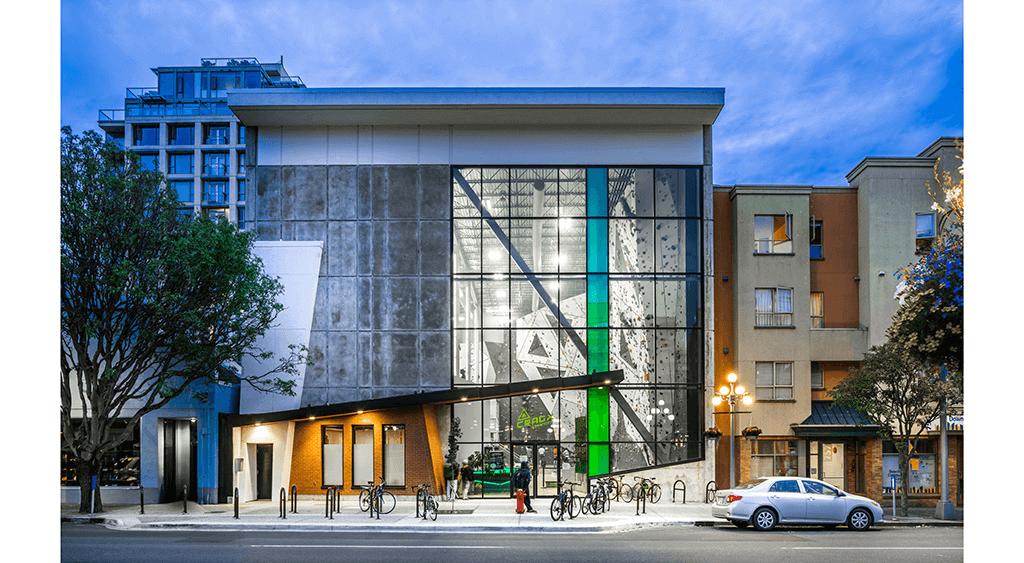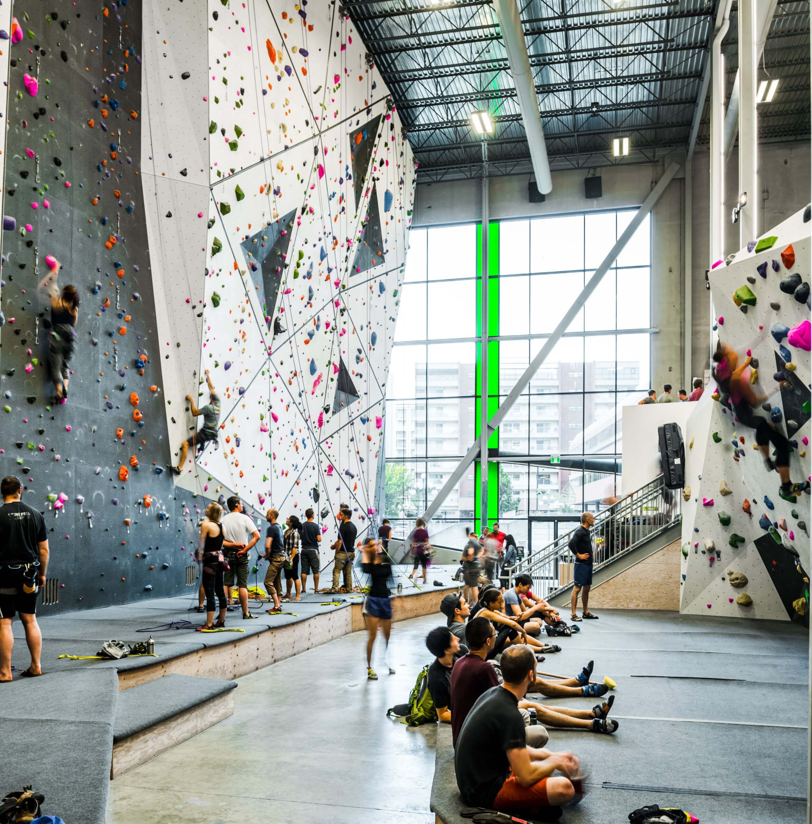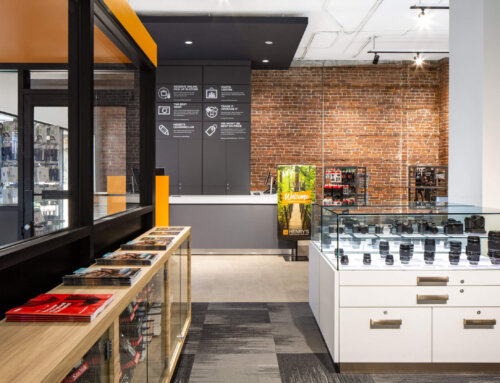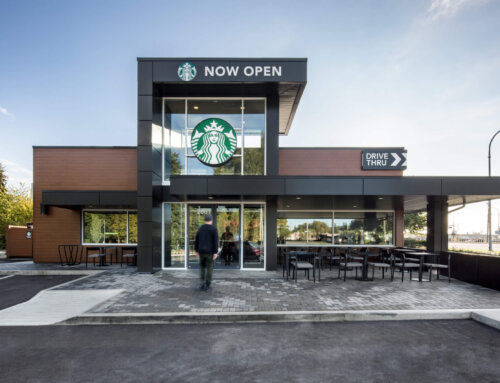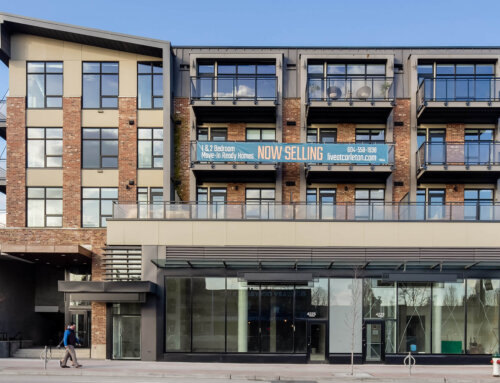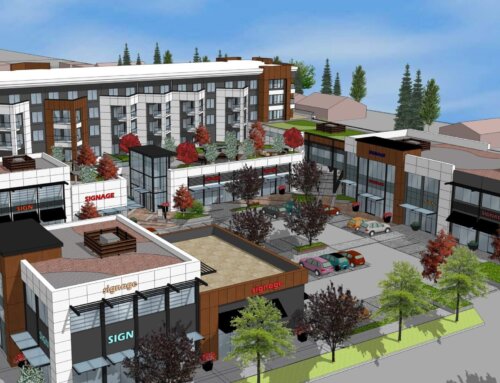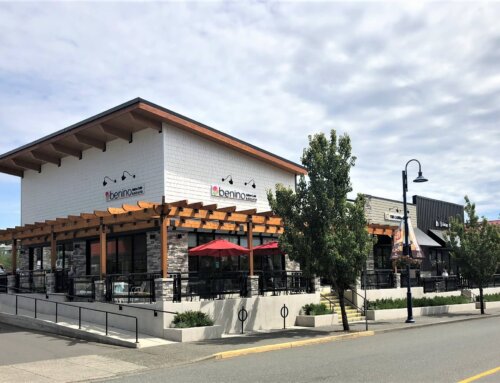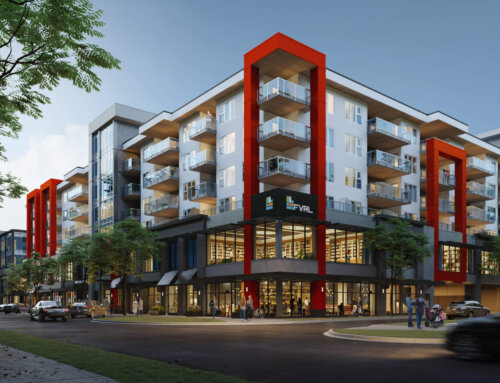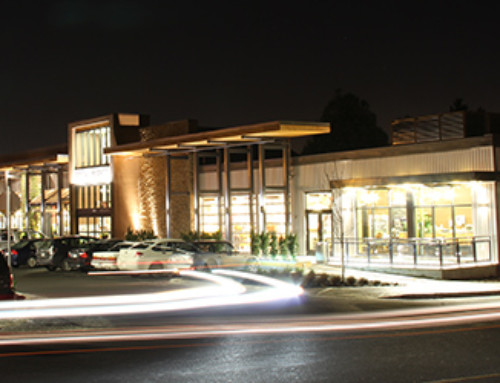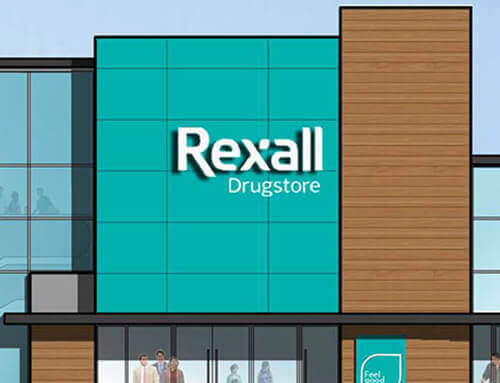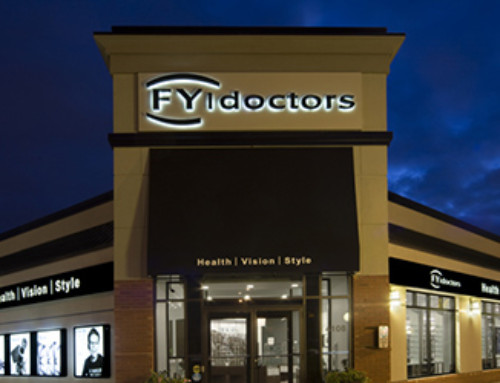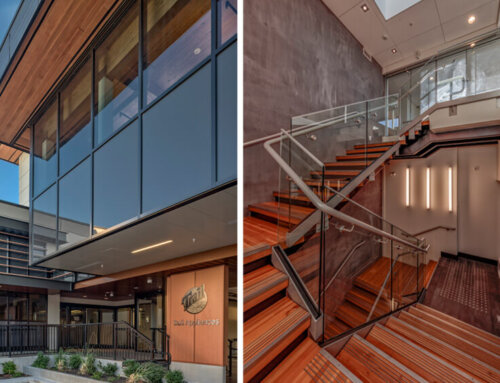Project Description
Crag-X
This 9,000 sq.ft. urban infill project is an exciting addition to the typical Victoria street front. The commercial presence is strongly expressed along Pandora Avenue and consists of a mix of traditional materials and modern shapes. The oblique modern lines of the front façade add a dynamic component reflecting the active nature of the gym inside. The full curtain wall façade further highlights the activities inside, dynamically interacting with the street while flooding the gym itself with natural light for the climbers.
The main area is occupied by the high climbing / boulder areas along the vertical walls. The mezzanine space is divided into a bouldering area, a medium wall climbing area and beginners’ lesson climbing area.
The angled canopy above the main entrance complements the overall building design, enhancing the public realm providing protection and safety lighting. The green tinted glazing evokes the outdoor nature of the life style promoted by the business itself.
Recipient of an Award of Merit from the Victoria Real Estate Board Commercial Building Awards


